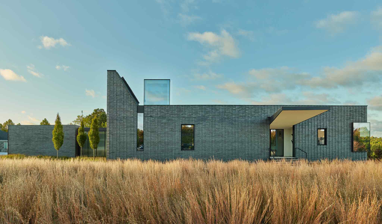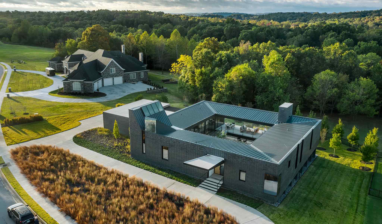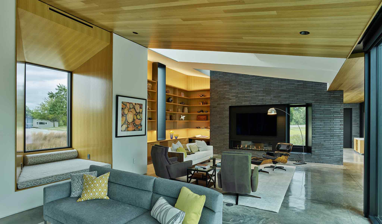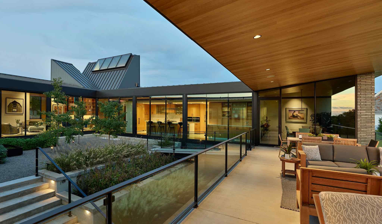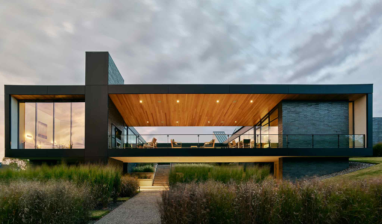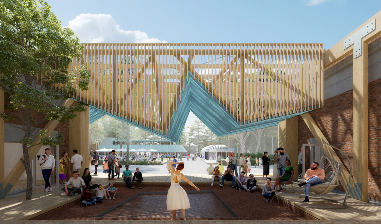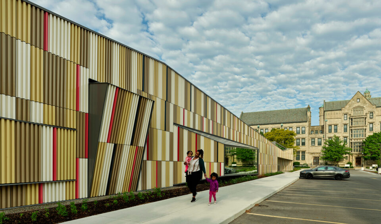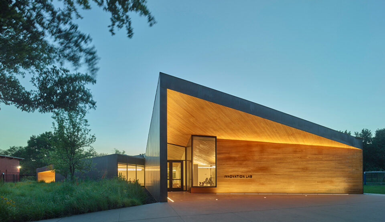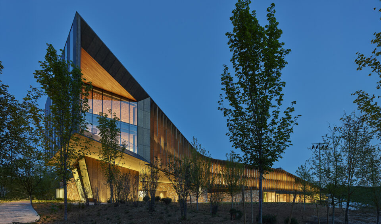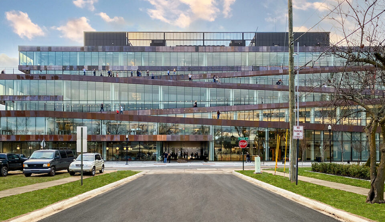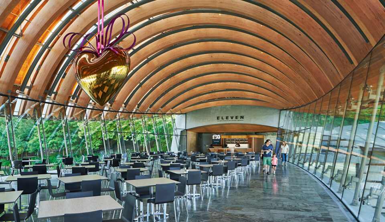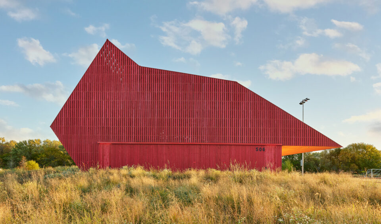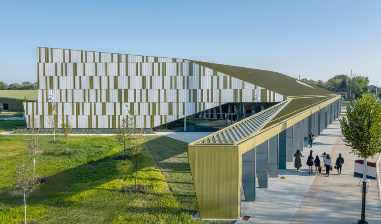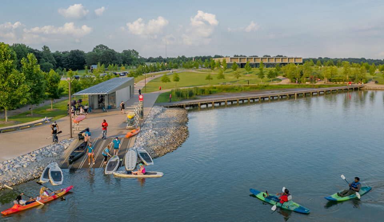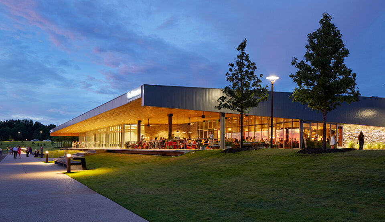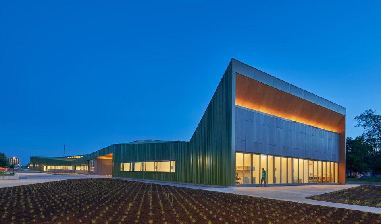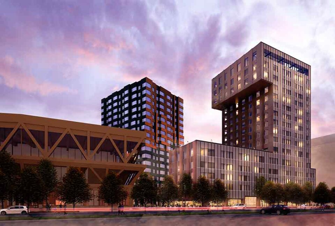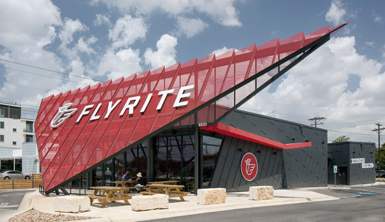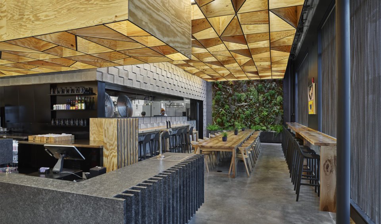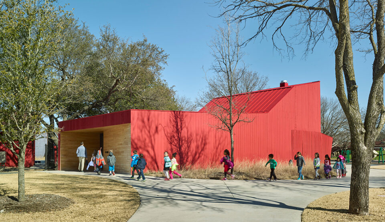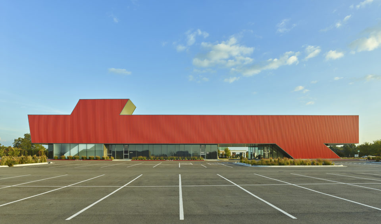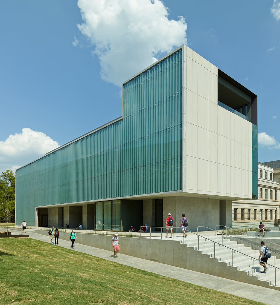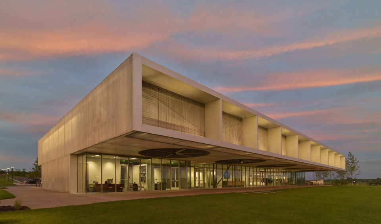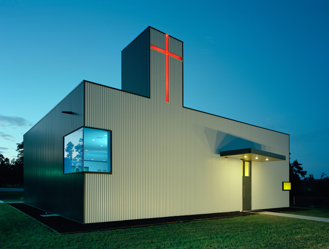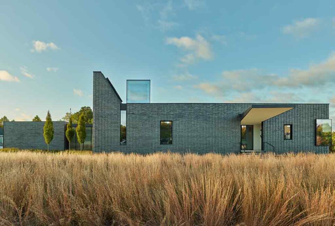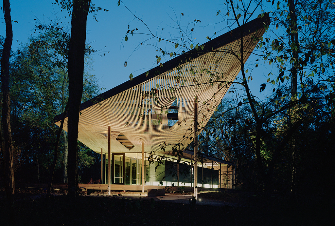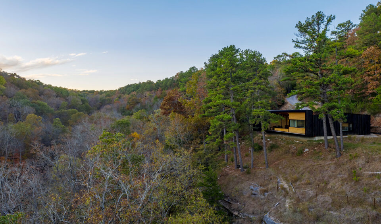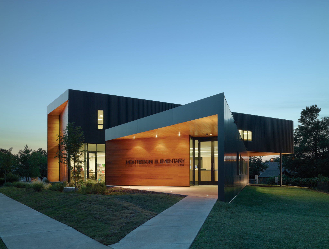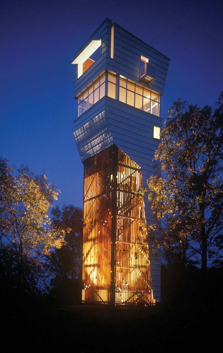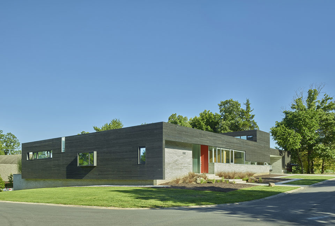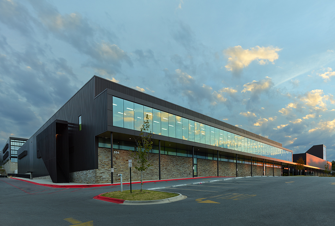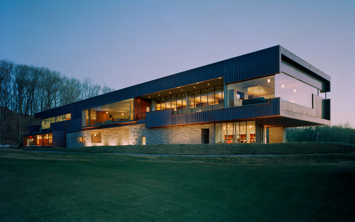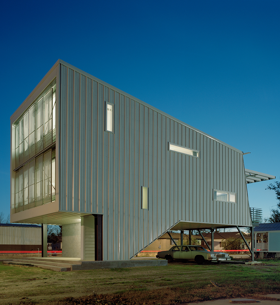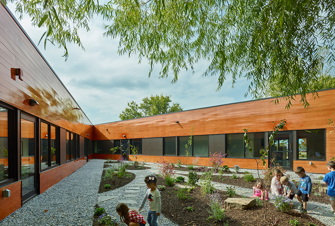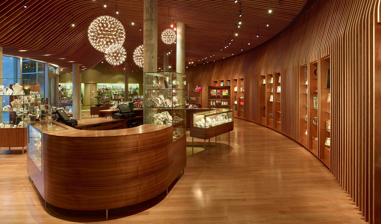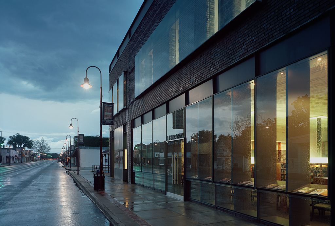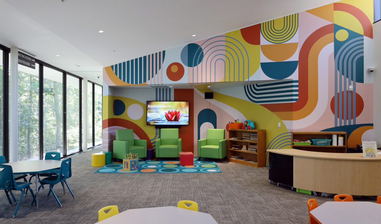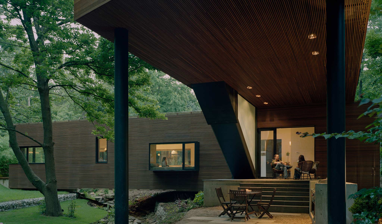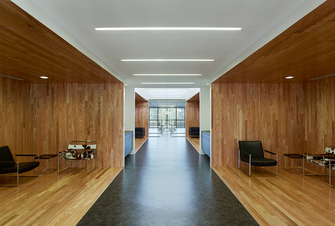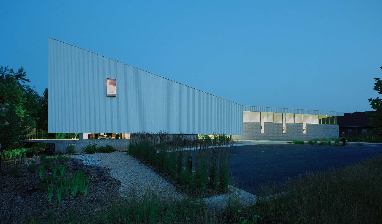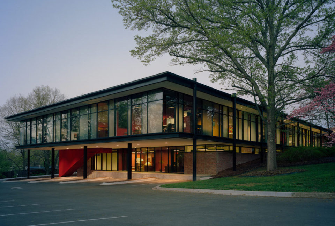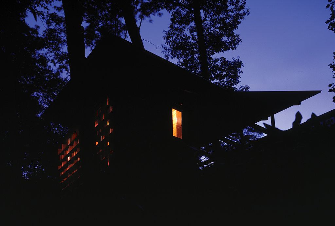In a golf course community dominated by traditional homes, the Shaw Residence is decidedly modern and thoughtfully adapted to its hilltop site. Based on a Roman courtyard, the house turns inwards and opens to the forest to the south, while revealing the slope of the natural topography. The low-slung body is a simple rectilinear form that begins as a figural, expressive front to a planar, framed rear.
The courtyard and covered terrace expand the living area of the house, taking advantage of the Arkansas climate and the significant time that can be spent comfortably outside. With a geothermal system to provide heating and cooling, high efficiency lighting and plumbing fixtures, and insulation exceeding the energy code, the house is extremely efficient, quiet, and comfortable.
Embracing the significant change in topography, the house gradually projects from the hillside, revealing a series of foundation wall ‘fins’. The seemingly simple organization of the plan evolves directly from the site strategy, resulting in varied spaces and light, at once inspiring and inviting, formal yet familial.
LOCATION / Fayetteville, AR
BUILDING TYPE / New Construction
BUILDING SIZE / 5,460 GSF
COMPLETION DATE / May 2020
AWARDS /
+ Plan Award Finalist [2022]
+ AIA Arkansas Honor Award [2023]
+ Forbes Top 200 Residential Architcts [2024]
+ Plan Award Villa Finalist [2024]

