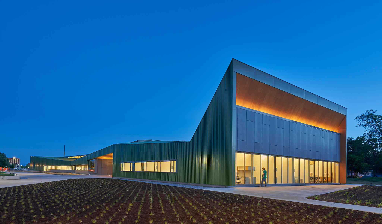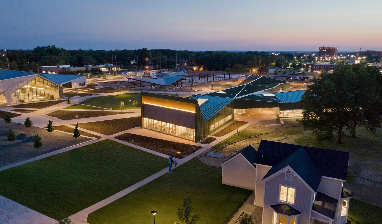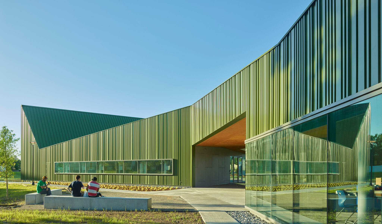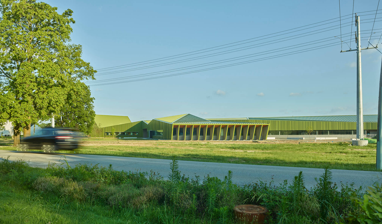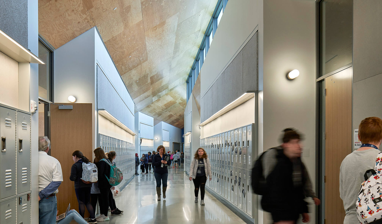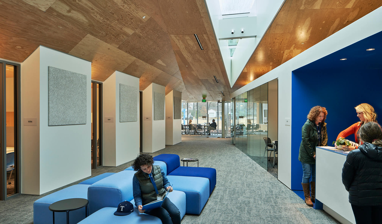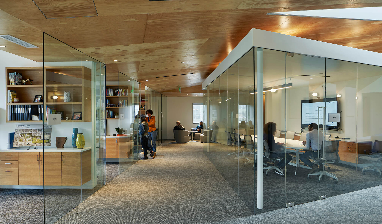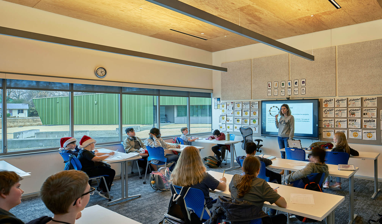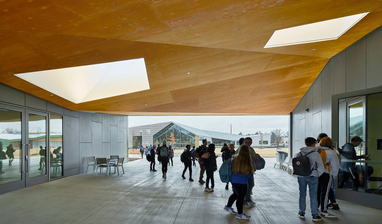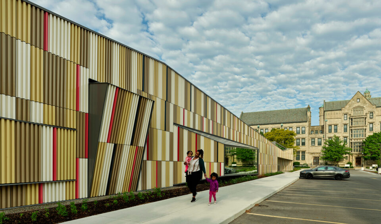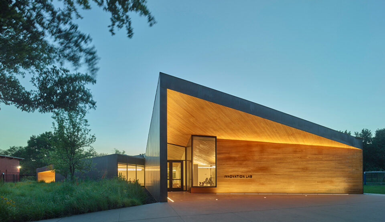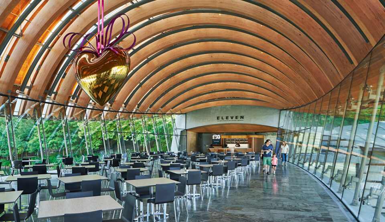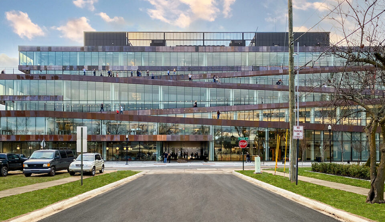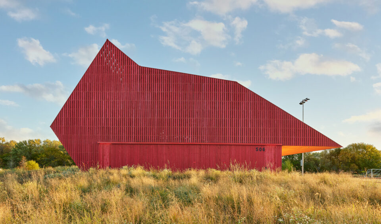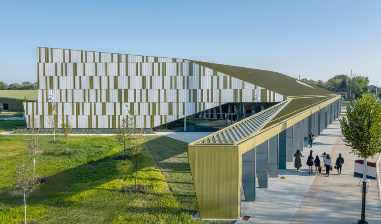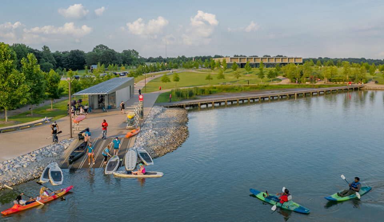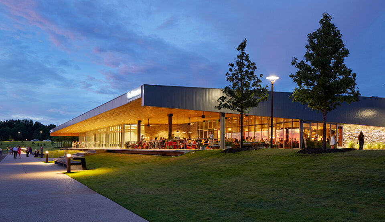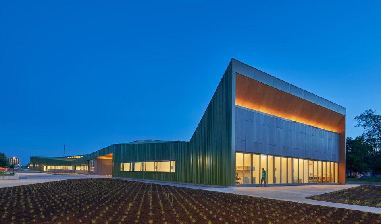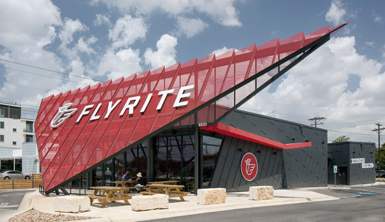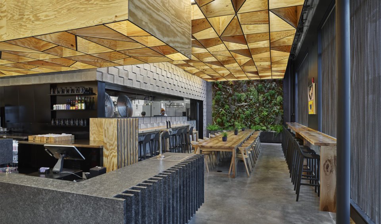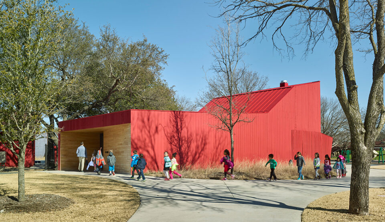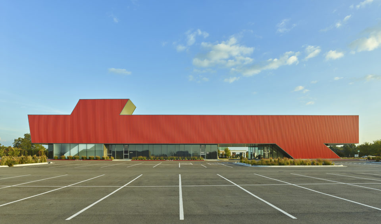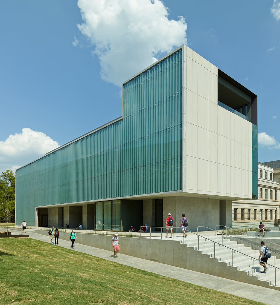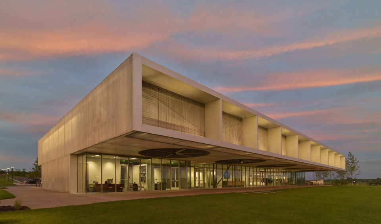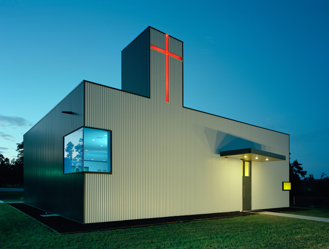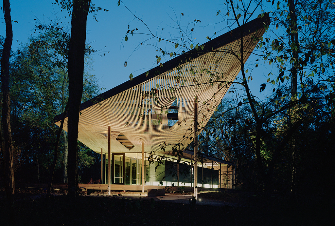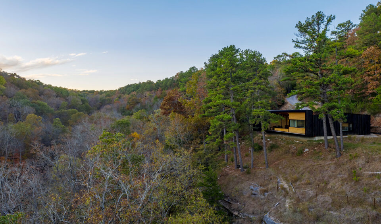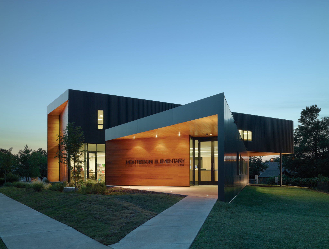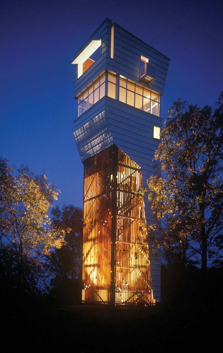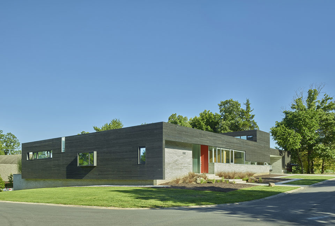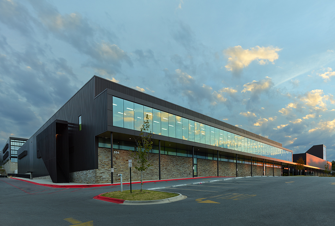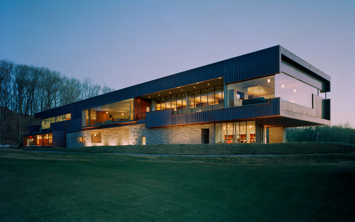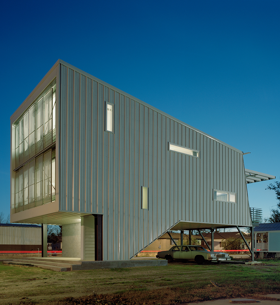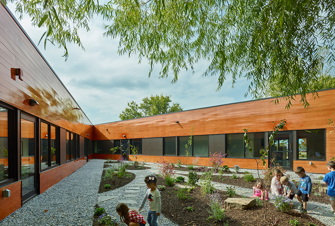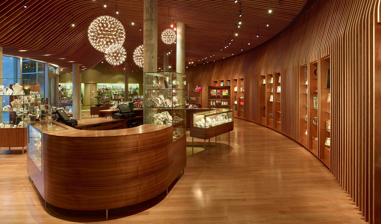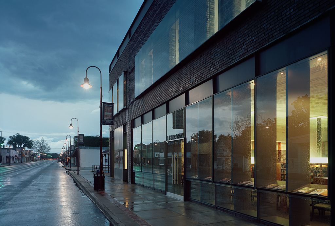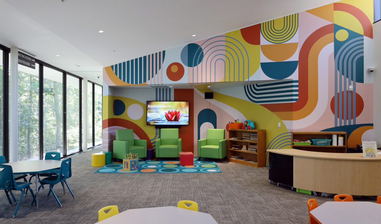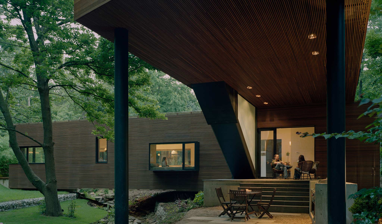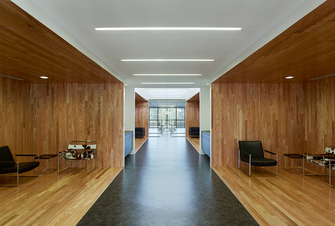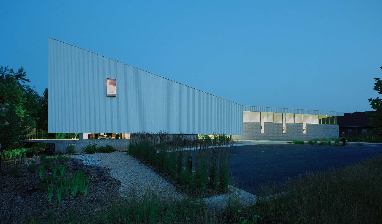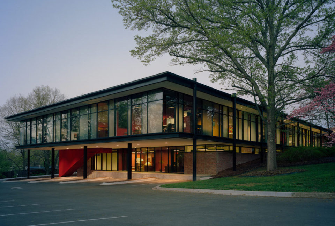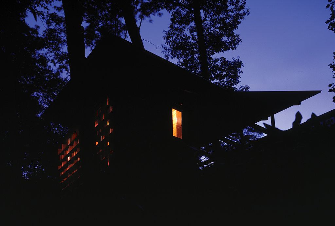The new Art and Administration Building houses the signature Thaden School program “Reels.” Sited on the northeast corner of the campus, the structure connects the Thaden House to the administration and Central Campus Commons, the North Public Park edge on 8th street, and the western Phase 3 Performance Building. A large central entry porch extends spatial connections to the campus center, the western performance building and a shared courtyard with the Thaden House. Designed to respond to “urban pastoral” the buildings form pitches and rolls to create a central clearstory that doubles as central daylighting and ventilation. The undulating roof gestures up and reaches out at the public entrances and porches to connect and activate various landscape spaces within the campus. Its strong presence can be experienced from almost everywhere on campus. Its exciting formal language draws from the underside of the SuperShed, and responds directly to the environmental challenges of water collection and daylighting.
The tripartite plan groups the classrooms, wet labs, and administration into individual wings, under one roof, allowing the administration to be connected to the activity of the campus, while still holding a private space, and giving a stable location for first year middle school students. The classrooms and wet labs are stacked along a double loaded corridor for efficiency with the student learning/study spaces, Art and Reels Lab distributed within, creating a dynamic and collaborative learning environment. The classroom spaces are divided by bars of service spaces, including storage, restrooms, and mechanical space. The folding of the soffit and roof doubles to create a clerestory to illuminate the central circulation and interior classrooms, and allowing the classrooms to open windows for cross ventilation
LOCATION / Bentonville, Arkansas
BUILDING TYPE / New Construction
BUILDING SIZE / 38,000 GSF
COMPLETION DATE / August 2019

