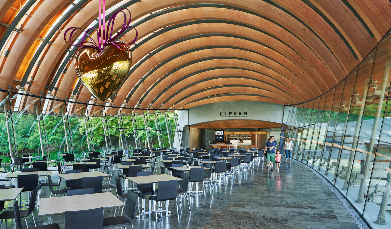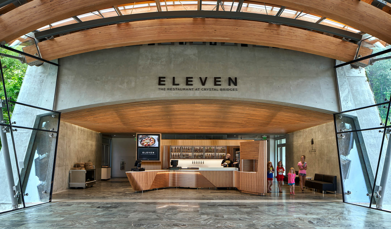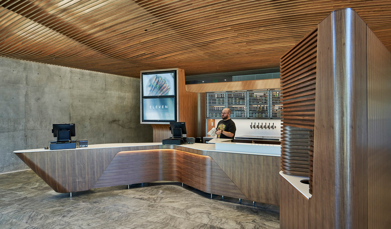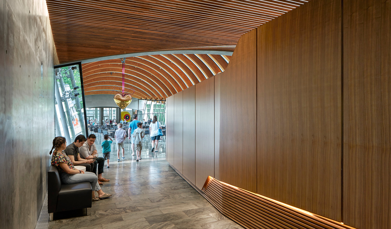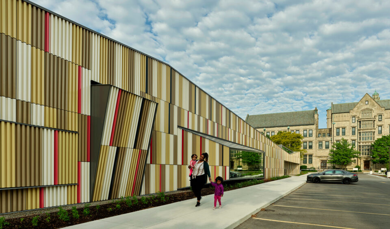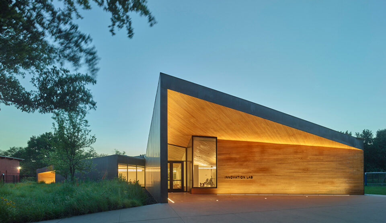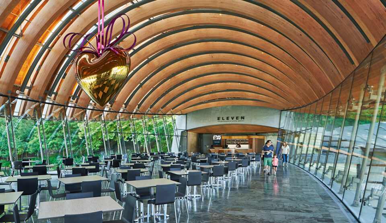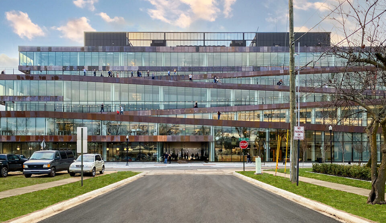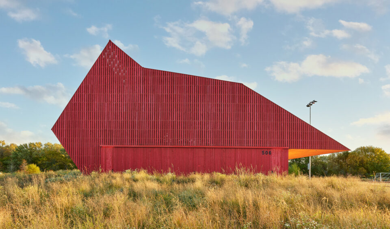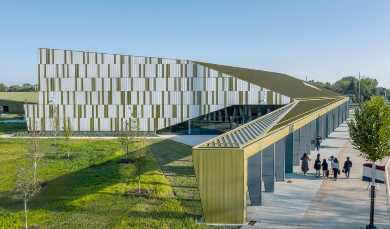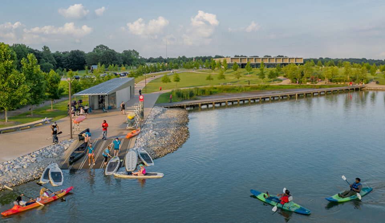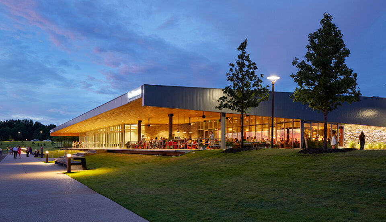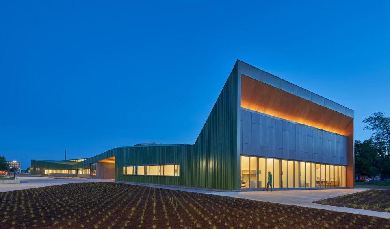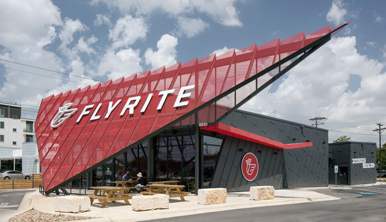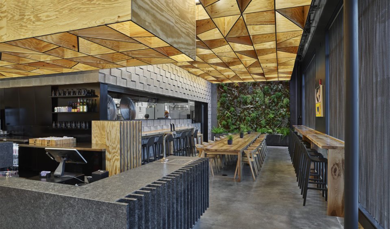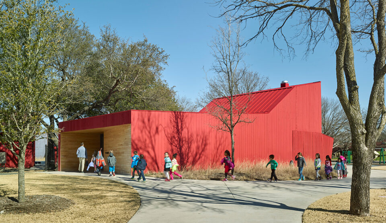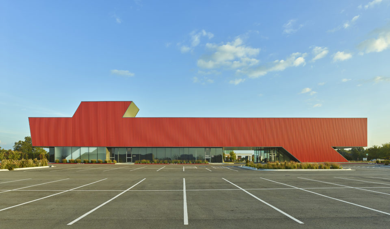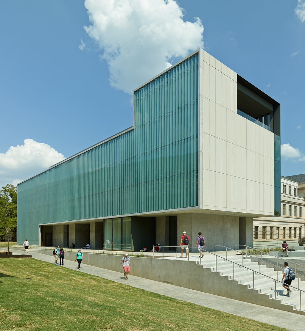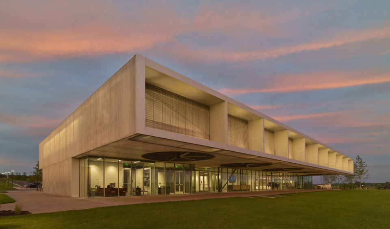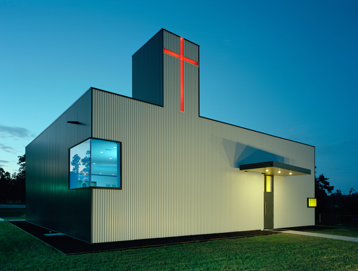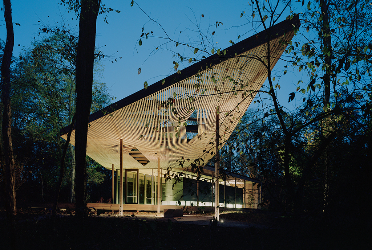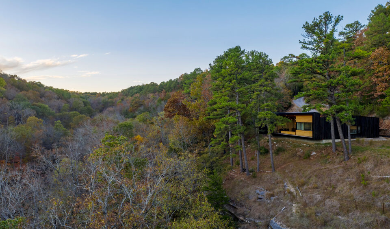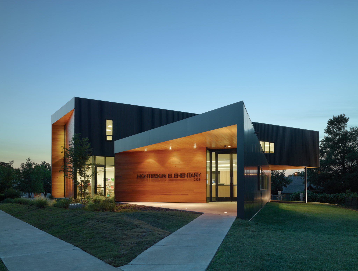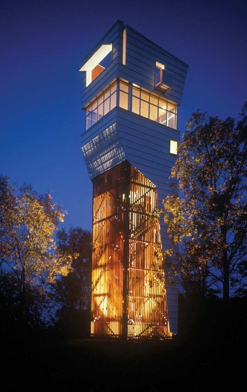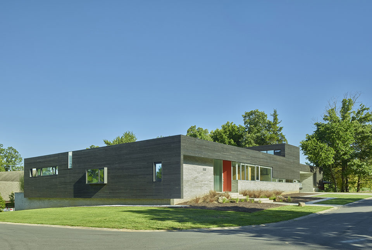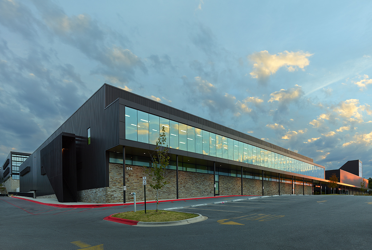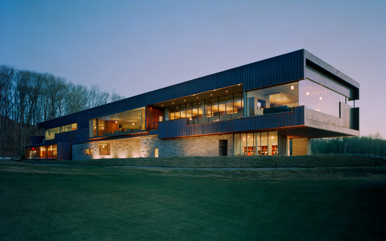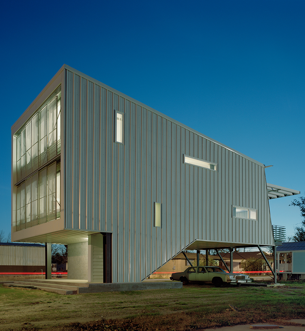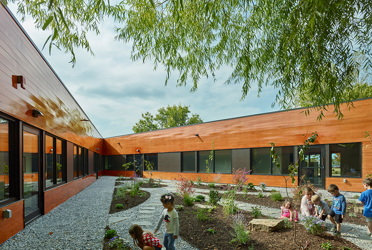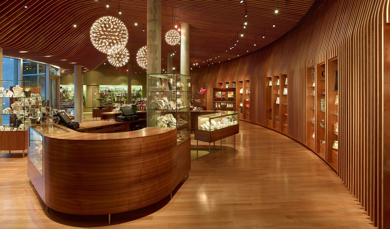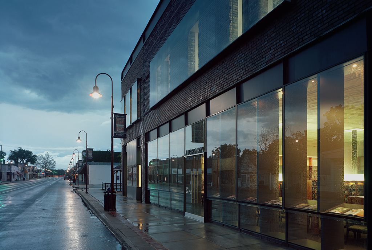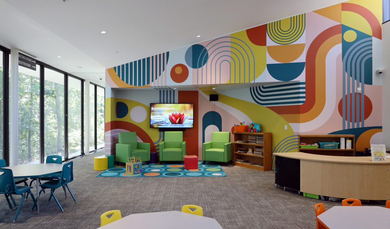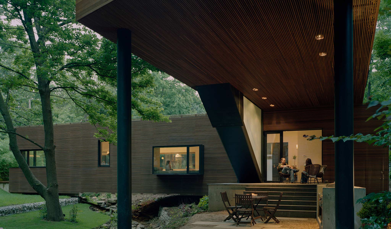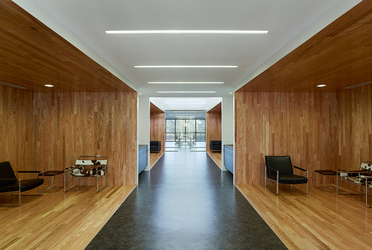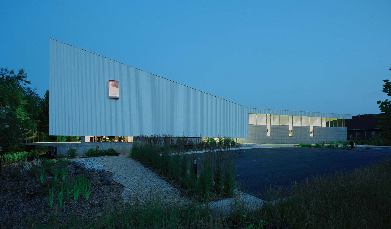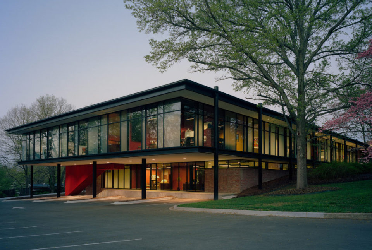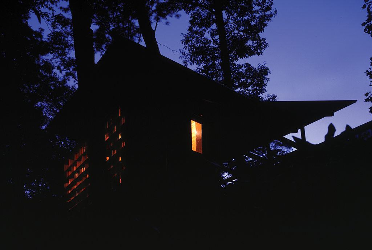The Eleven Servery and Coffee Bar at Crystal Bridges is the latest addition to a family of projects within the Crystal Bridges Museum of American Art (Moshe Safdie, 2011) that enrich the visitor and staff experience of the museum. The Museum is organized in a loop through a series of galleries and bridges. The central bridge features a generous dining space and serves as a critical knuckle between the galleries, museum store, and entry. Anchoring either end of the central bridge the Servery and Coffee Bar nest within the concrete buttresses of the structure. The Coffee Bar strengthens the bar’s presence in the main lobby and anchors the entry sequence to the galleries. Approached from the museum entrance, it invites visitors into the dining space and encourages lingering before entering the galleries. The Servery is a transformation of the previously dysfunctional service counter and provides a point of sale for the restaurant’s lunch service and bar service at dinner. The intervention is located at a key threshold within the museum sequence: it is seen at a distance from the museum entrance and encountered upon completion of one’s tour through the galleries. Centered under a ribbed ceiling structure, the warm cherry and walnut material of the figural counter and carefully crafted backdrop enrich the space, significantly resolving the transition from gallery to dining space, and providing resonance with the existing structure, expressing a kinship with the local material culture of the Ozarks.
LOCATION / Bentonville, Arkansas
BUILDING TYPE / New Construction + Renovation
BUILDING SIZE / 1,600 GSF
COMPLETION DATE / February 2019

