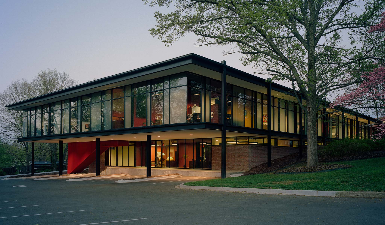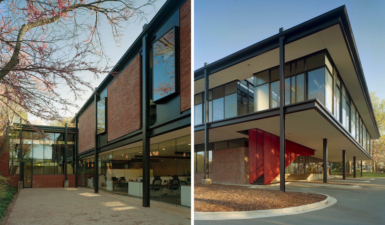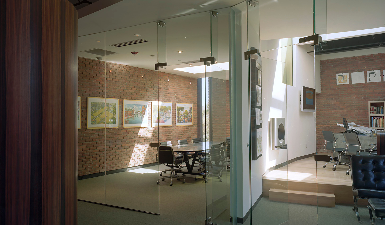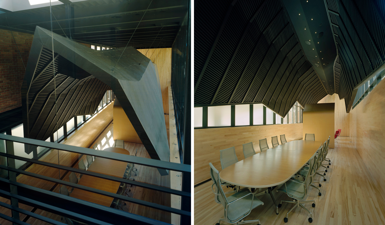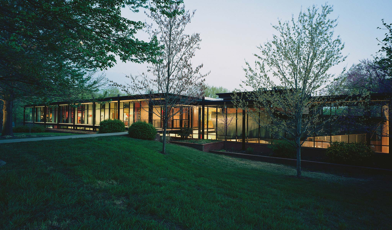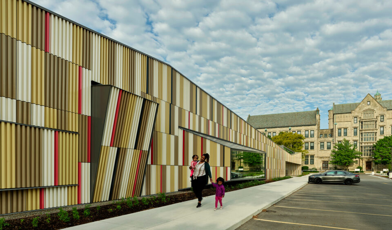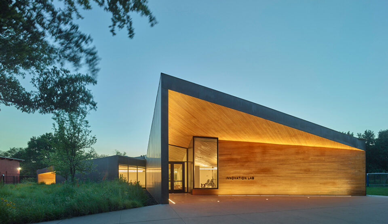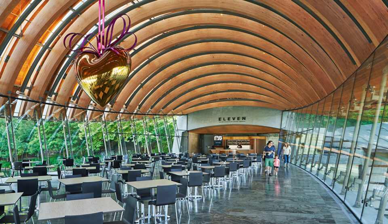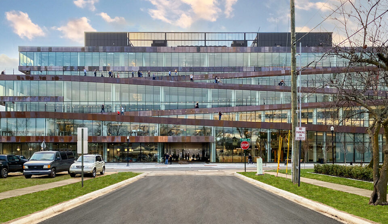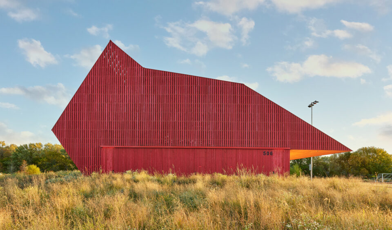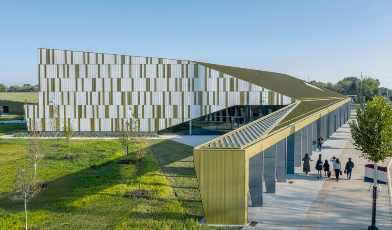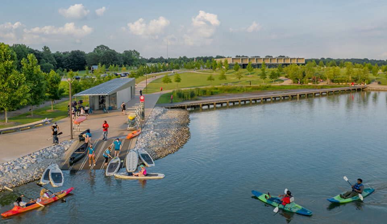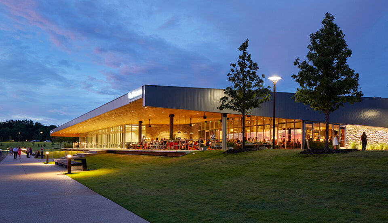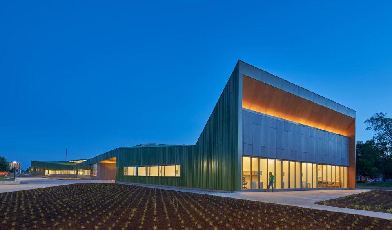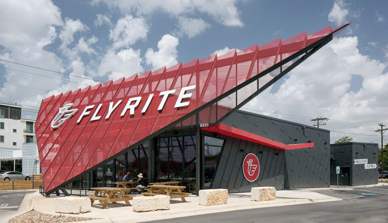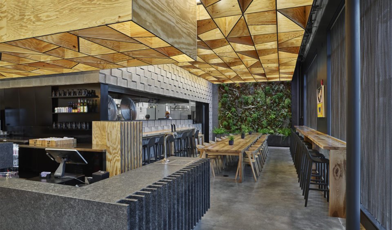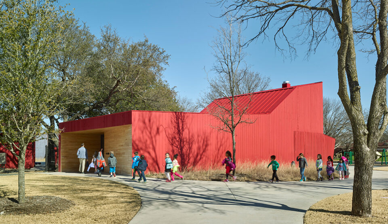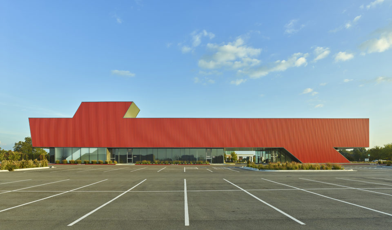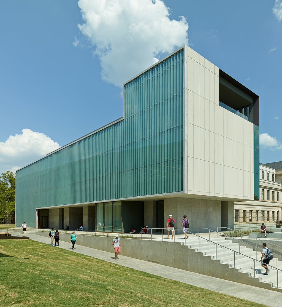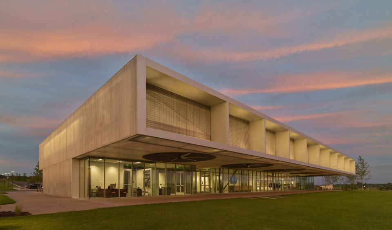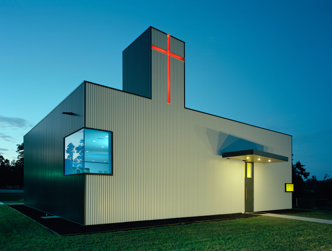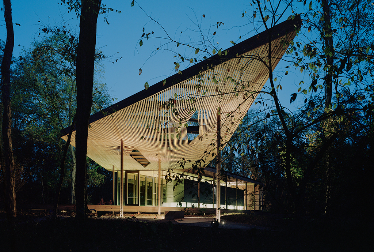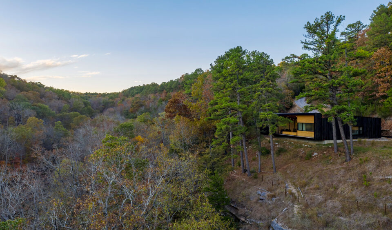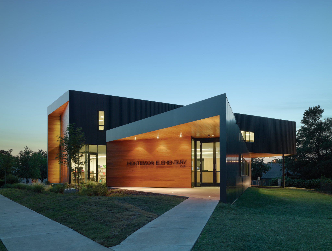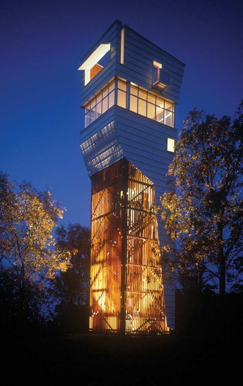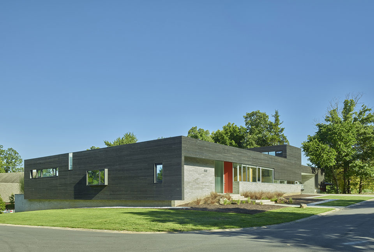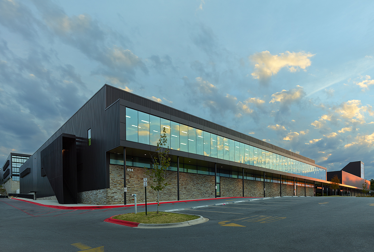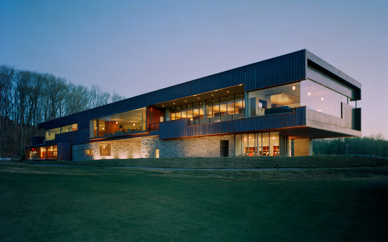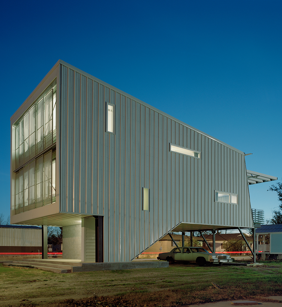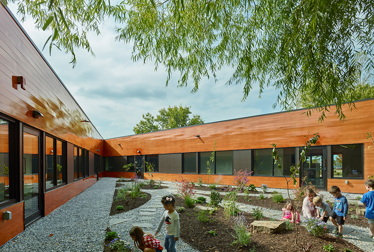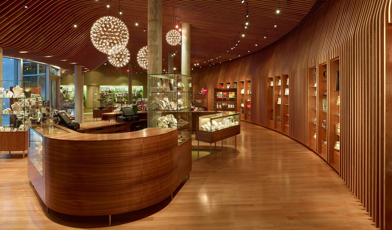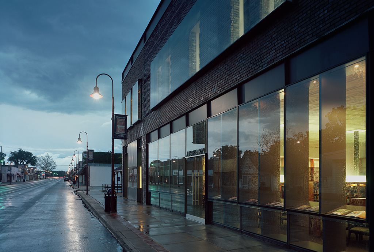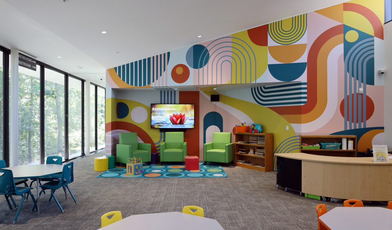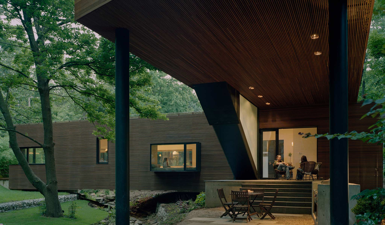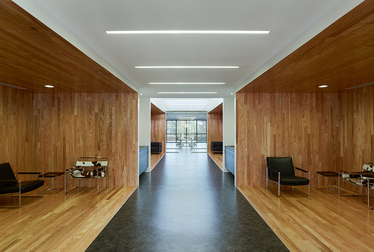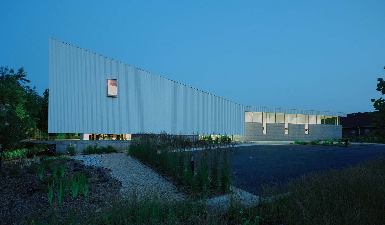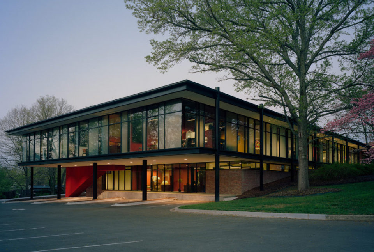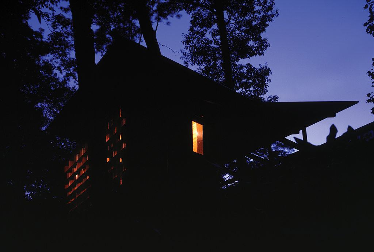A renovation project intended to revitalize the civic quality of a historically and architecturally significant library building, while inserting a new program of professional offices. The Fulbright Building was built in 1962 to house the Fayetteville Public Library and remained the Library’s home until the Library moved to a new facility in 2004. Respecting the original design of the building the steel frame structure has remained relatively untouched. The upper floor of the building is lit from exterior glass windows and skylights cut into the existing roof. To make the lower floor more marketable, holes were cut in the upper floor slab below each of the skylights and staircases dropped into them. The 1990s addition, a double height space with a stair and handicap ramp, was converted into a large conference lounge area with an acoustical ‘shroud,’ clad in black zinc, suspended above. The sculptural figure of the ‘shroud’ acts as an art piece seen through the glass from the street.
LOCATION / Fayetteville, Arkansas
BUILDING TYPE / Addition +Renovation
BUILDING SIZE / 29,000 GSF
COMPLETION DATE / March 2007
AWARDS /
+ Gulf States Regional AIA Design Honor Award [2009]
+ Fayetteville Chamber Award for Best Renovation [2009]
+ Arkansas State AIA Award [2008]

