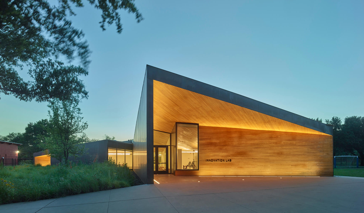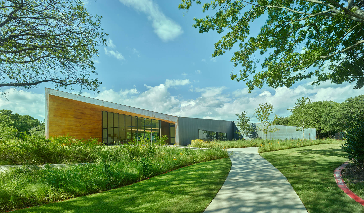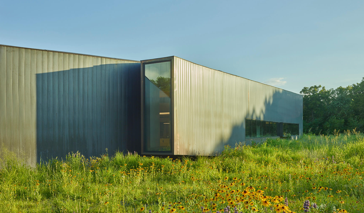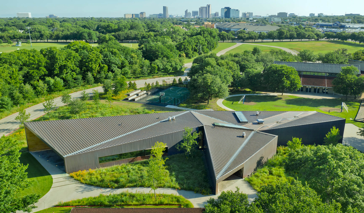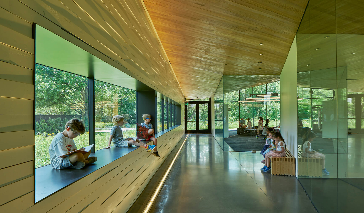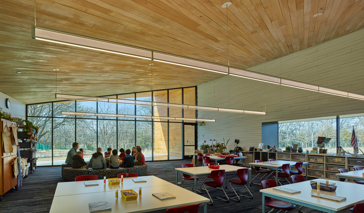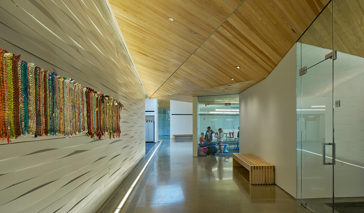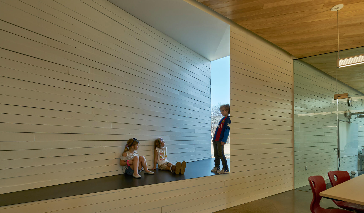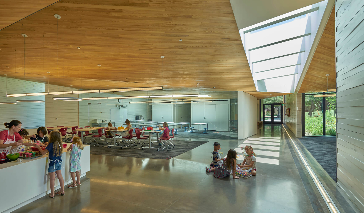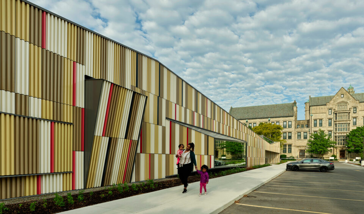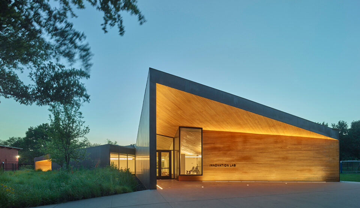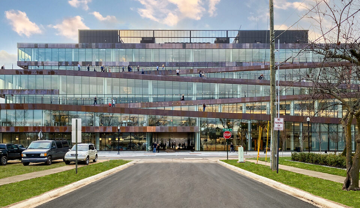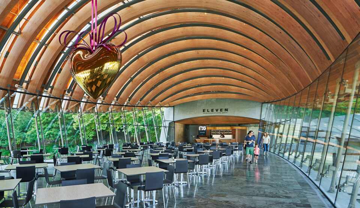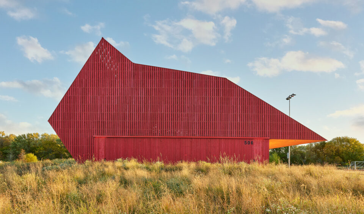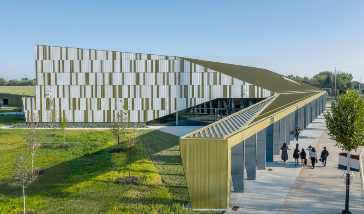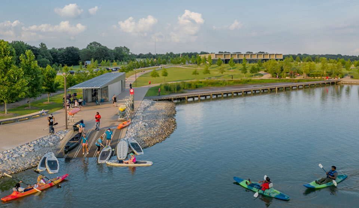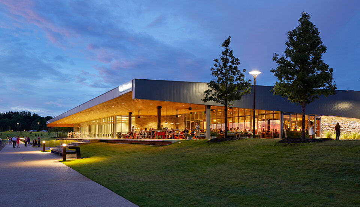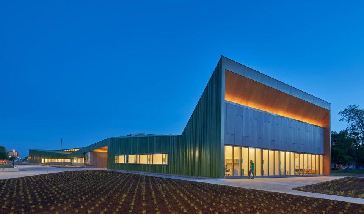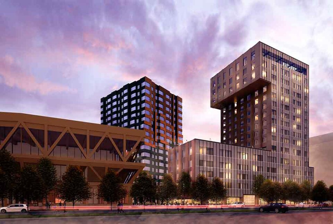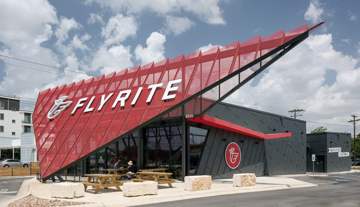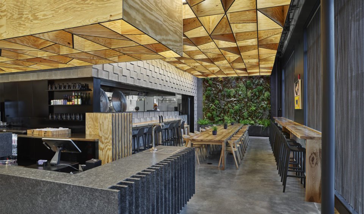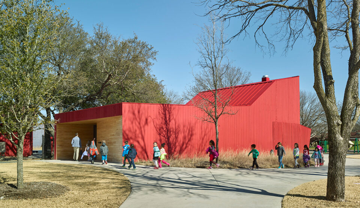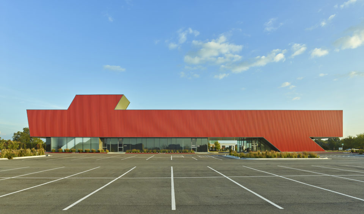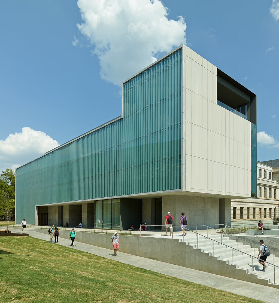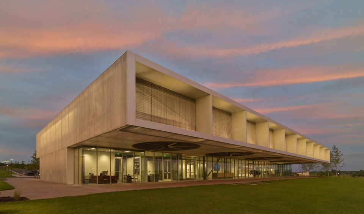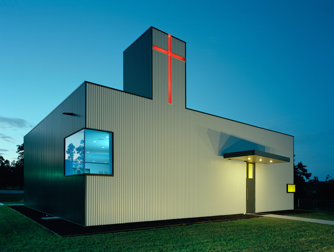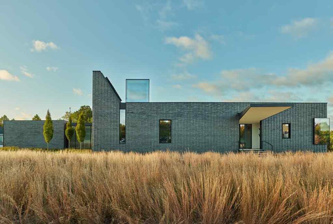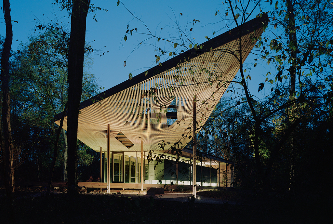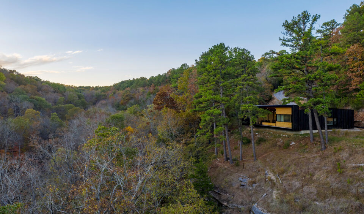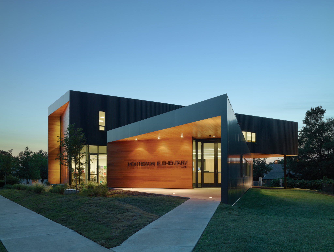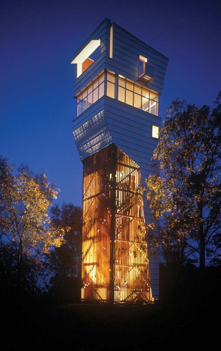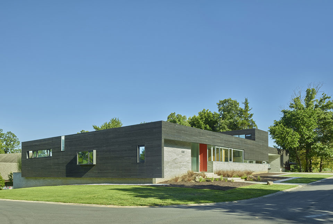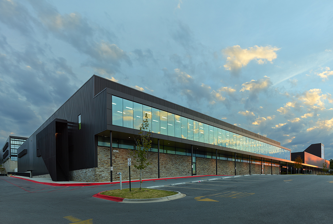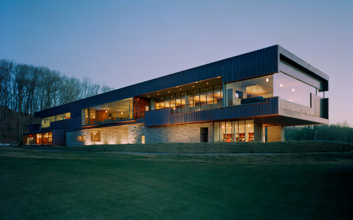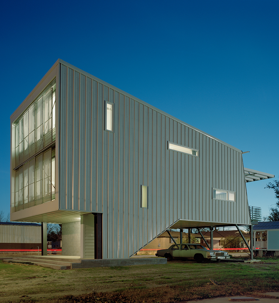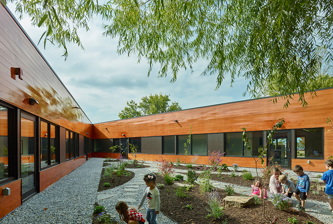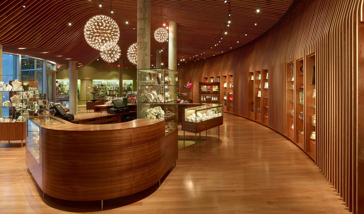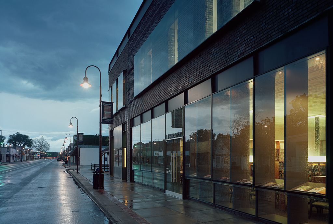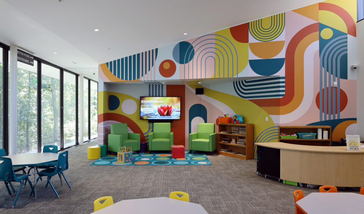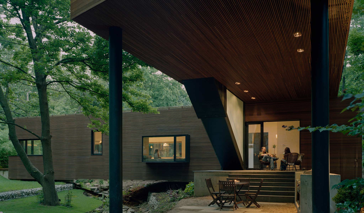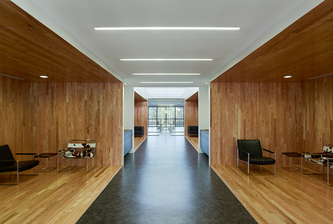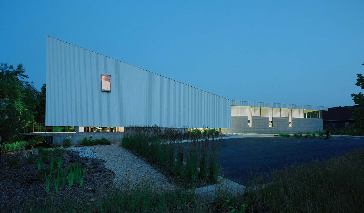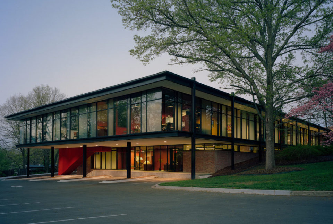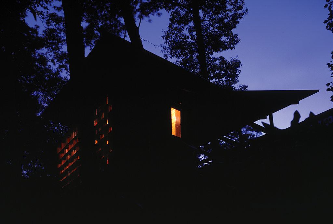Originally designed by O’Neil Ford in the late 1960s, The Lamplighter School enjoys a rich architectural heritage. The campus boasts a design highlighted by open learning spaces, a close relationship with nature, and a “village” composition developed from the original O’Neil Ford plan. In the spring of 2014, The Lamplighter School undertook an ambitious plan to reimagine their campus. An updated masterplan shifts vehicular circulation to the periphery of the site, enlarges the central landscape, and provides space for a new, freestanding Innovation Lab and Teaching Barn.
The approximately 10,000 square foot Innovation Lab serves the school’s 450 Pre-K through 4th-grade student population. Programmed with hands-on learning classrooms, including a woodshop, robotics lab, and teaching kitchen, the building is an expression of the educational values and vision of the Lamplighter School, one that suggests a holistic approach to design, systems, and learning with a relationship to the natural environment. The Innovation Lab contributes to the vitality of the existing campus of buildings and landscape spaces, while establishing a 21st Century identity.
The building is wrapped in copper and lined with wood planks at the exterior porches and the interior ceiling, introducing a refined, yet soft and lasting material palette that complements the original campus buildings. The dynamic form encloses light-filled, open interiors that compress and expand under the pitch and roll of the roof to accommodate varying classroom volumes and programs. A single bend in plan realigns the exterior walls with significant campus features and provides entrances at the east and west. At this fold, a third entry from the south is dropped low to the scale of a child then expands upward to the primary interior space, a teaching kitchen, located at the intersection of the east-west movement through the building.
LOCATION / Dallas, Texas
BUILDING TYPE / New Construction + Renovation
BUILDING SIZE / 10,800 GSF
COMPLETION DATE / January 2018
AWARDS /
+ AIA Arkansas Honor Award [2019]
+ North American Copper in Architecture Award [2019]

