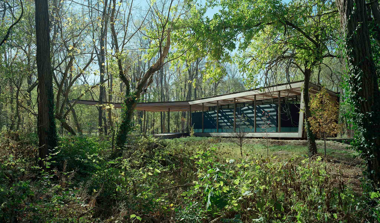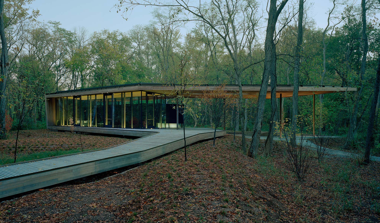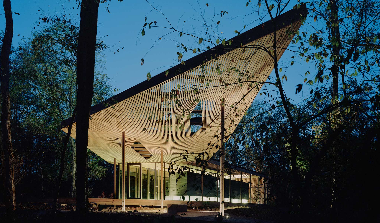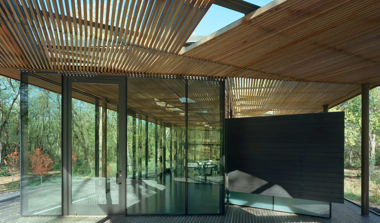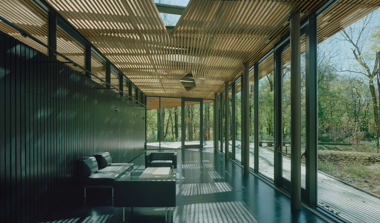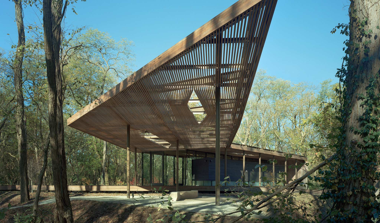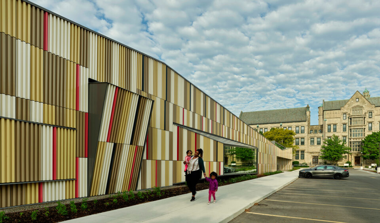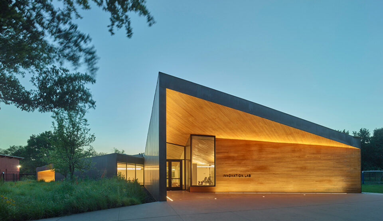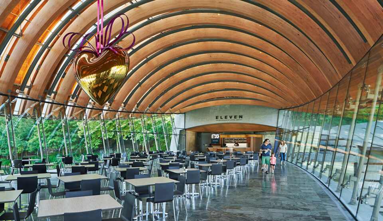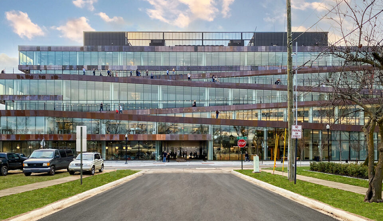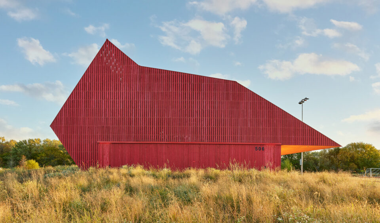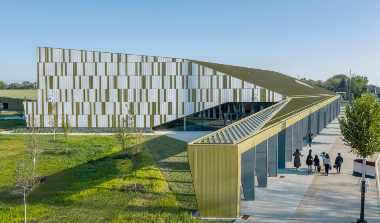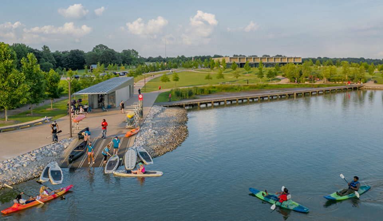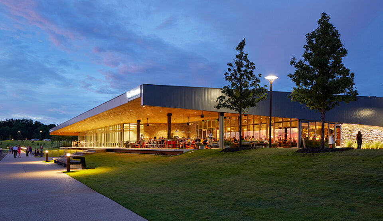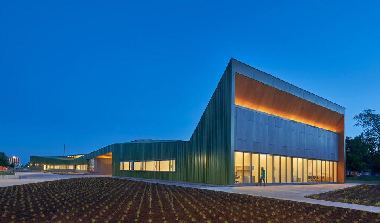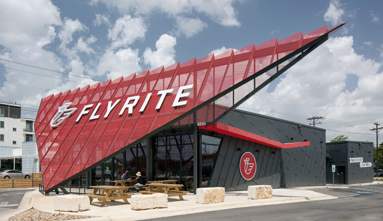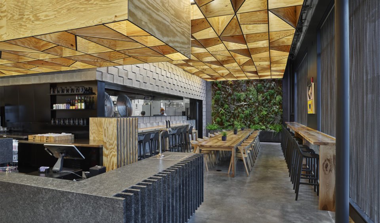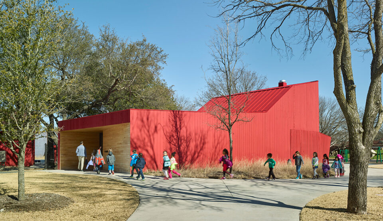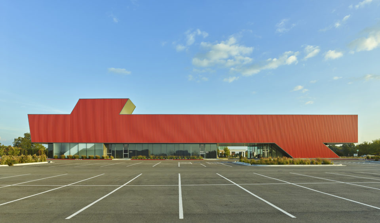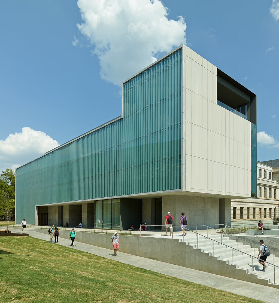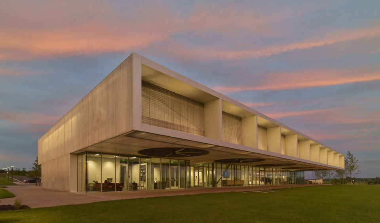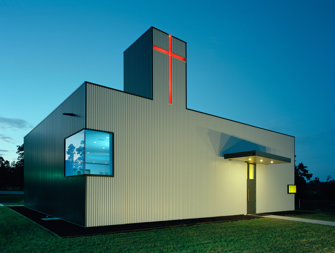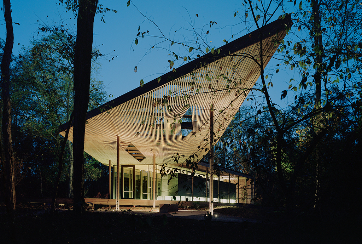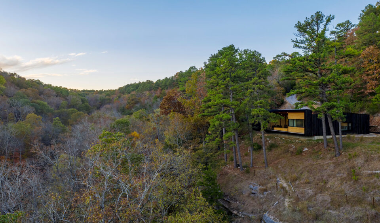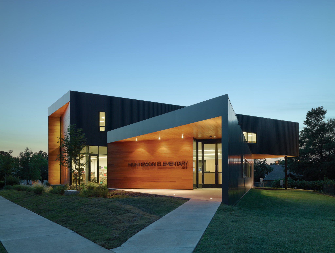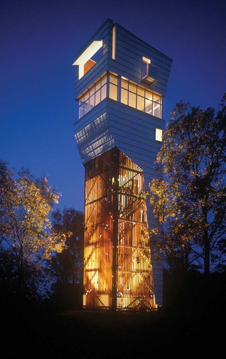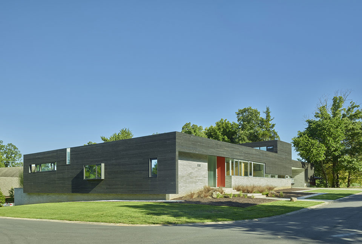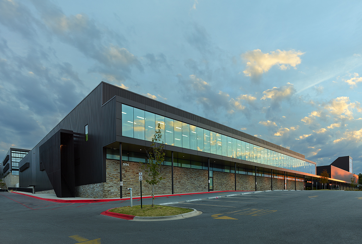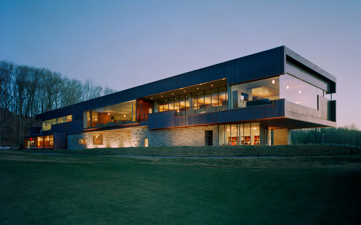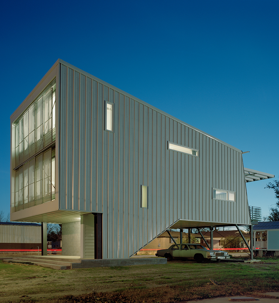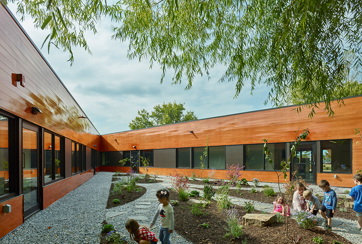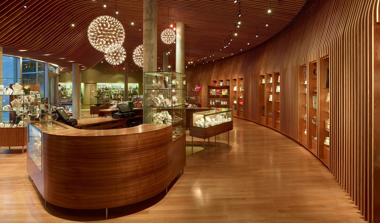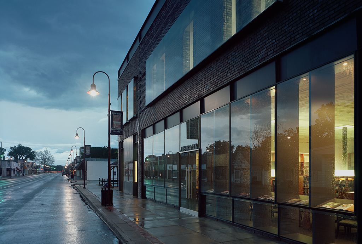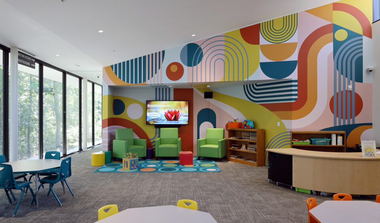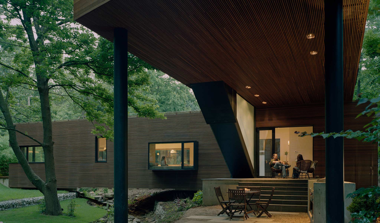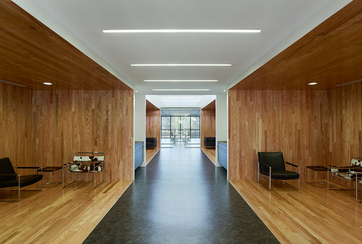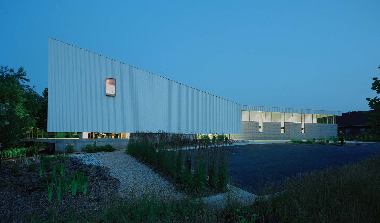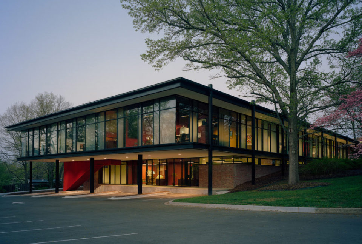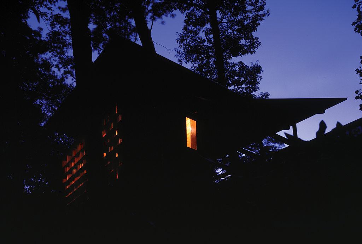The Ruth Lilly Visitor’s Pavilion provides a place of reflection and assessment, a place of questioning what has been directly experienced by the visitor and of what was observed, or not, of the processes—natural and cultural—at work within the Art + Nature Park. It too serves as a threshold for those entering the park from the Indianapolis greenway system. Educational activities for a few or fifty persons help visitors gain a deeper, and perhaps, even more meaningful understanding of the relationships between conditions nature-made and man-made. Positioned lightly upon the earth, detached with column supports, a horizontal frame structure in tension as much as compression. A continuous perforated surface of ipe wood slats forms a semi-transparent envelope of deck, wall, and roof, supported by a steel exoskeleton, allowing light and moisture to filter through it. The folded planes of the envelope sandwich glass enclosed program elements. The low-slung form of the pavilion, bathed in dappled light, hovering above the forest floor, acts as an apparition in the woods.
LOCATION / Indianapolis, Indiana
BUILDING TYPE / New Construction
BUILDING SIZE / 1,300 GSF
COMPLETION DATE / June 2010
AWARDS /
+ American Institute of Architects Honor Award [2012]
+ Chicago Athenaeum American Architecture Award [2012]
+ Indiana AIA High Honor Award [2012]
+ Gulf States Regional AIA Honor Award [2012]
+ Arkansas AIA Honor Award [2011]
+ Architect Magazine Design Review Award [2011]
+ World Architecture Festival Finalist: Display and Visitor Centers [2011]

