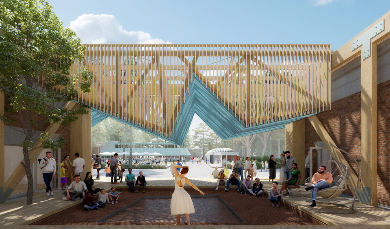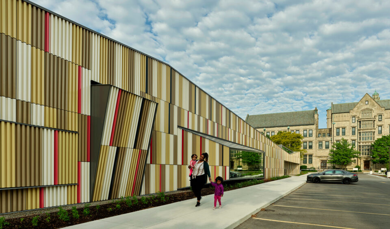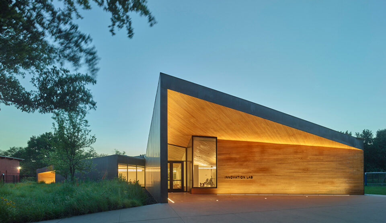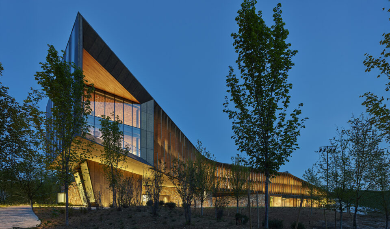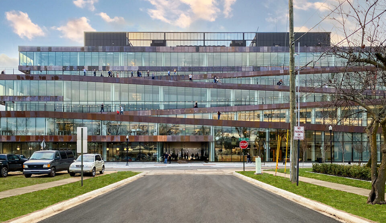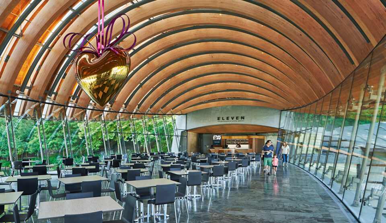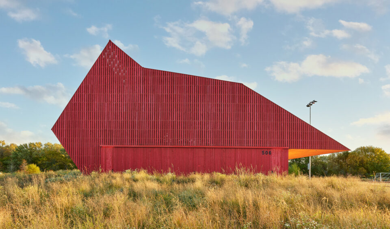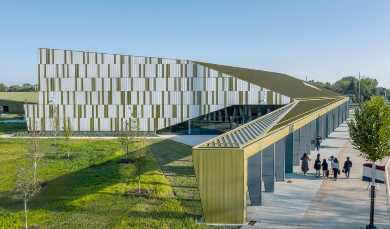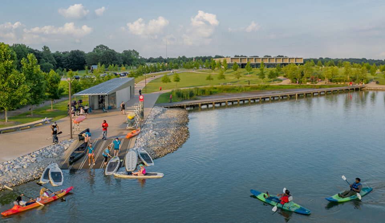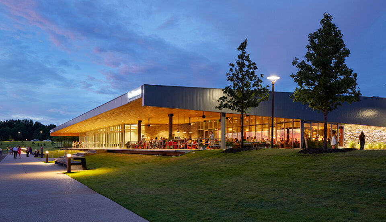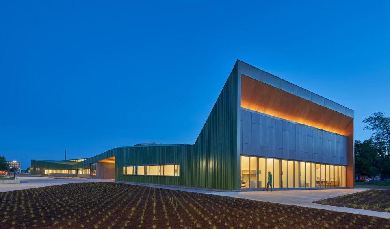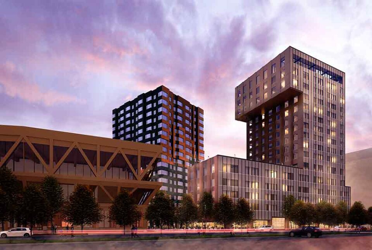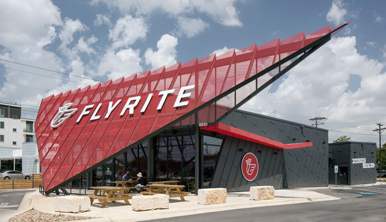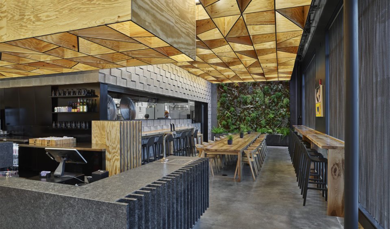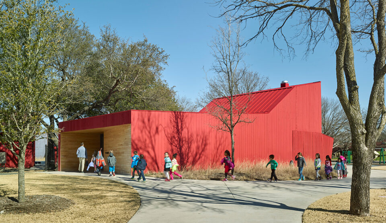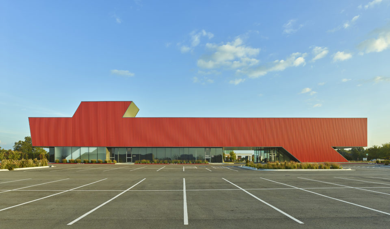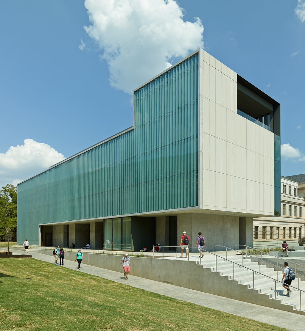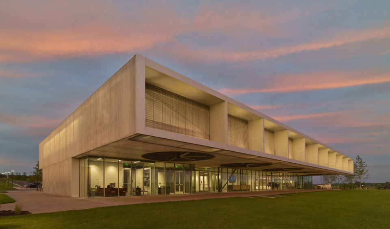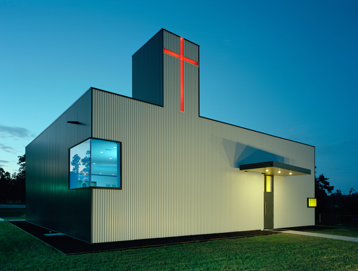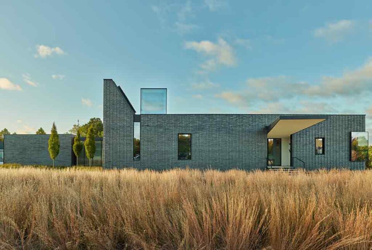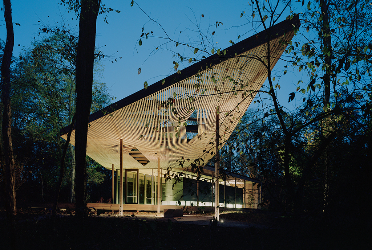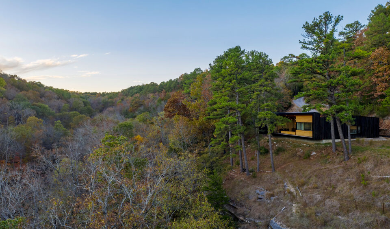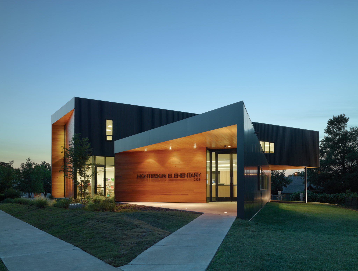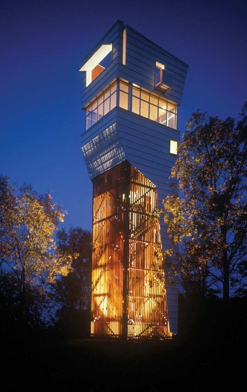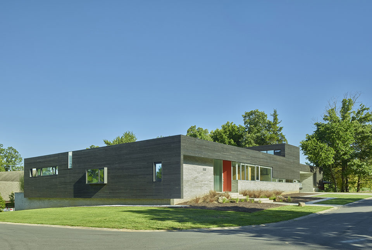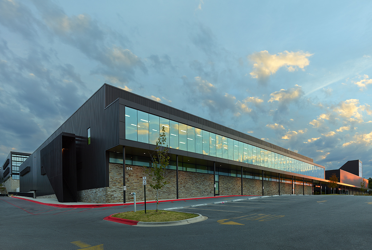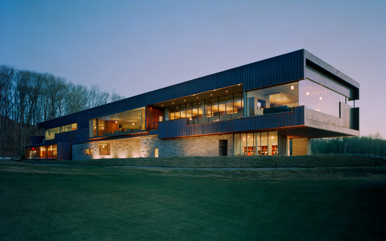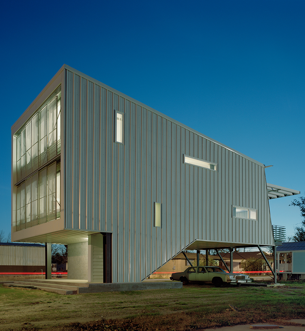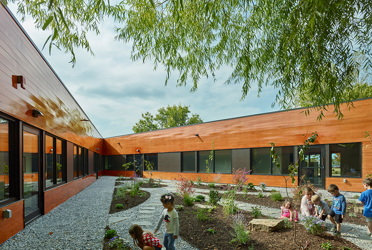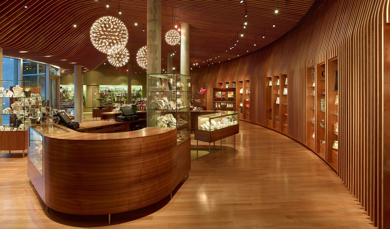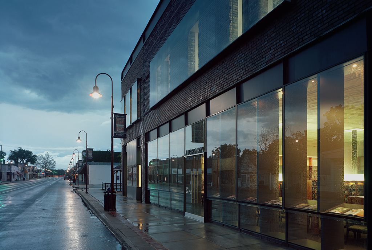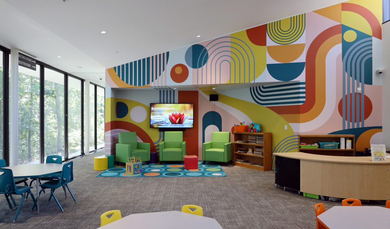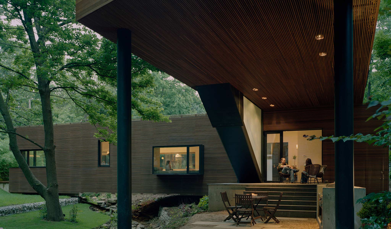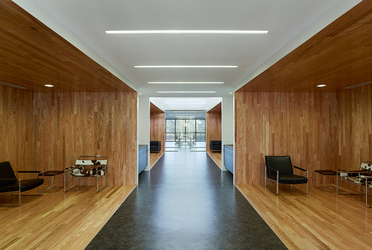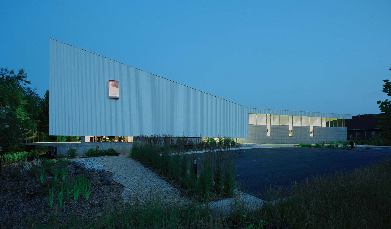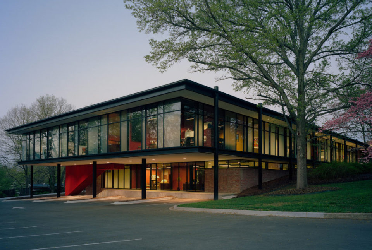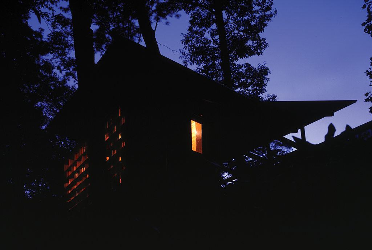“To come out on the porch was to see and be seen, to have nothing to hide. It signaled a willingness to be known.” – bell hooks
Our design reclaims the American Porch as an essential civic instrument—a landscape and architecture of encounter, generosity, and rooted intelligence. The porch, long a threshold between the individual and the collective, becomes a spatial proposition—broad in gesture, deliberate in form, and open to the elements. Shade and air, light and structure, are composed to create both comfort and presence.
Formally, it draws from the fleeting silhouettes of vernacular architecture—those everyday structures shaped by need and memory—reinterpreted through a lens of abstraction and precision. The porch is not added on, but drawn out: its geometry responds to adjacent conditions, extending into a courtyard, unfolding as a deck—each element reinforcing the continuity of public life. “Porchness” is embodied in the edges, revealed ground, and simple organization of spaces designed to create daily encounters with strangers, prompting productive, eventful exchange between cultures. From modest shacks to Shotgun houses to urban bungalows, porch life is one of celebration, gathering, making, performing, and resistance.
Materially, wood is chosen not only for its low embodied carbon, but for its cultural charge—a material both tactile and time-tested. It speaks of place, of labor, of tradition—and here, it is elevated through craft and clarity. The cantilever removes the need for columns and floats above the dynamic ground plane.
The ground is also a central figure in this material story. Earth forms the foundation of the porch, its spiritual bones. The ground holds memories beneath the porch, layered with embedded stories cultivated over time. In the deep shadows of the porch, we sit with our feet in the dirt.
Recycled Venetian clay hand-packed into blocks and stacked, tucked under the edges of the porch, provides a raw, physical connection to the ground and draws forth memories of home. Alongside wood, the inherent sustainable nature of rammed earth demonstrates climate intelligence. This is a place the soul can rest, a cultural stage upon which we deepen our relationship to the land and celebrate slowness. This is an architecture with roots and wings, memory and activity. A figure transformed through resonance, responsiveness, and rigor, this Porch evokes elemental forms, humble traditions, and emergent possibilities.
LOCATION / Venice, Italy
BUILDING TYPE / Temporary Pavilion
BUILDING SIZE / 2,300 GSF
COMPLETION DATE / May 2025
EXHIBITION / PORCH: An Architecture of Generosity
COMMISSIONERS:
Peter MacKeith, Fay Jones School of Architecture + Design, University of Arkansas
Susan Chin, DesignConnect
Rod Bigelow, Crystal Bridges Museum of American Art
COLLABORATORS / D.I.R.T. Studio, Ten X Ten Landscape Architecture and Urbanism, Stephen Burks Man Made, ECI
ARCHITECT OF RECORD / Giacomo di Thiene, Th&Ma Architettura
ENGINEER OF RECORD / Alessandro Gasparini, Studio 5 Ingegneria
CONSTRUCTION TEAM / Tagi 2000, Wolf System, Rebiennale











